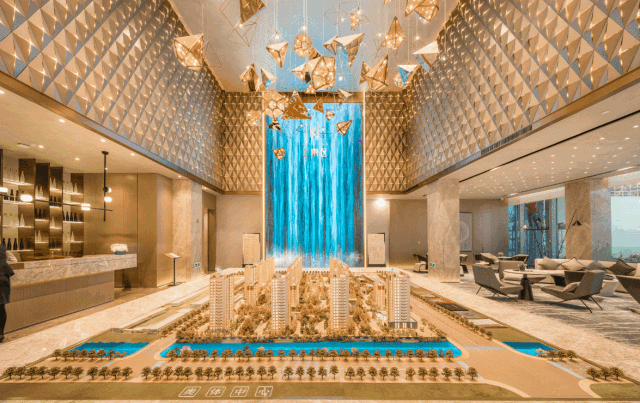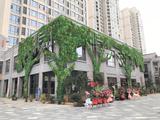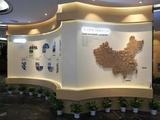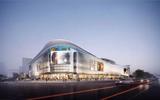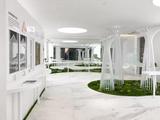智汀國際
智汀國際 | 生活的藝術,始于園,承于堂,聚于院
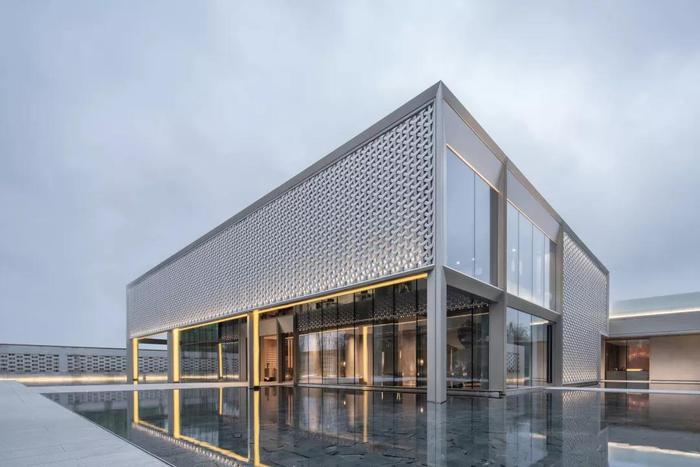
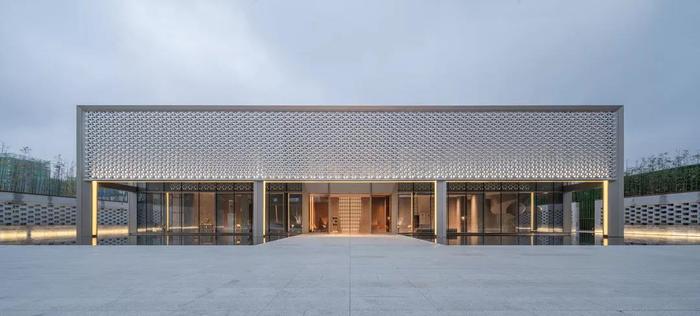
項目位于重慶中央公園片區。建筑設計運用現代的語言,重新演繹了傳統的空間精髓。總體布局遵循中軸對稱、前堂后院、多重院落的傳統空間格局。通過片墻、立柱、屋檐,限定出不同尺度和開放度的院落和框景。
Located close to Chongqing Central Park.Architectural design reinterprets traditional space essence in modern language. Generally, it follows traditional space layout featuring axial symmetry, front hall and backyard and multiple courtyards. Walls, columns and eaves are used to create courtyards and enframed scenery in different sizes and levels of openness.
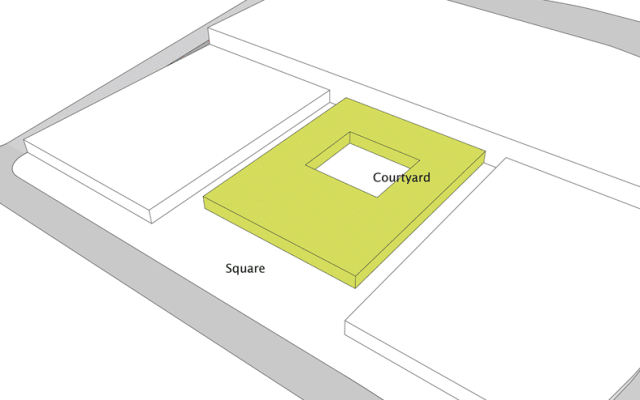
前堂是兩層高的展示空間,內有一組具有序列感的三連展廳和舒適的洽談空間。主樓朝向城市一側的公共界面,用大面的金屬編織網和玻璃面,打造具有神秘感的藝術氣質,朝向內院一側的私密界面,用8.6m通高的大玻璃面,表達完全開放的自由態度。
Thefronthallistwostorey exhibition space that comes with three exhibition halls connecting each other and a cozy reception room. The main building faces public spaceofthecity:large metal mesh and glass are used to give an air of artistic mystery; the private space of the garth is furnished with a 8.6mtall glass to show complete openness.
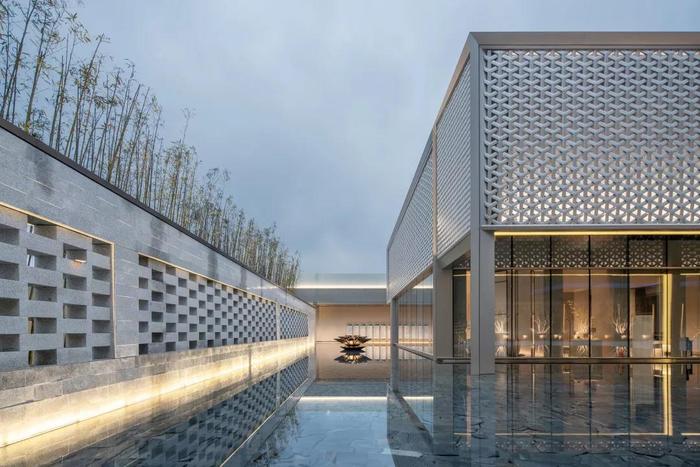
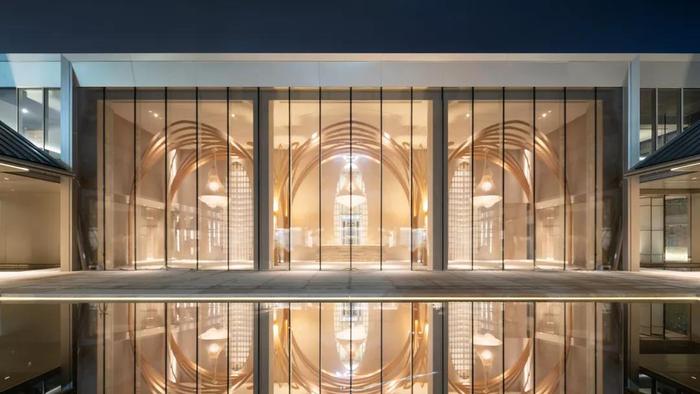
后院用大挑檐的外廊,圍合出“四水歸堂”的精神性生活場所。非日常尺度的半室外走廊,提供了交通、交流、休憩等多種生活功能的可能性。內院的中心是以三棵精心布置的松樹為主體的巨大盆景。大尺度的挑檐為外廊上停留的觀眾框出天空的畫面,也為室內靜思的閑客描繪了一幅寧靜悠遠的松石畫卷。
There is a veranda with overhanging eaves in the backyard to make a spiritual home with “the four waters returning to the hall”. Semioutdoor corridor in unregular size offers possibilities of transportation, socializing and relaxation, etc. In the center of the garth stands a huge bonsai of three pine trees. Large overhanging eaves enframe the sky for people roaming along the veranda, and depict a tranquil picture of pine trees and rocks for those meditating indoors.
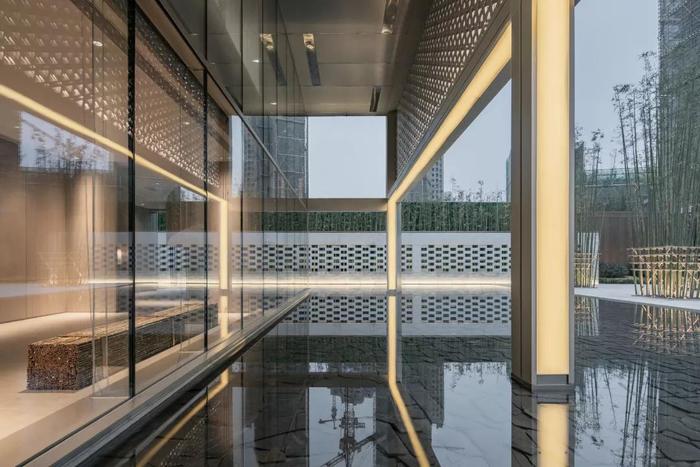
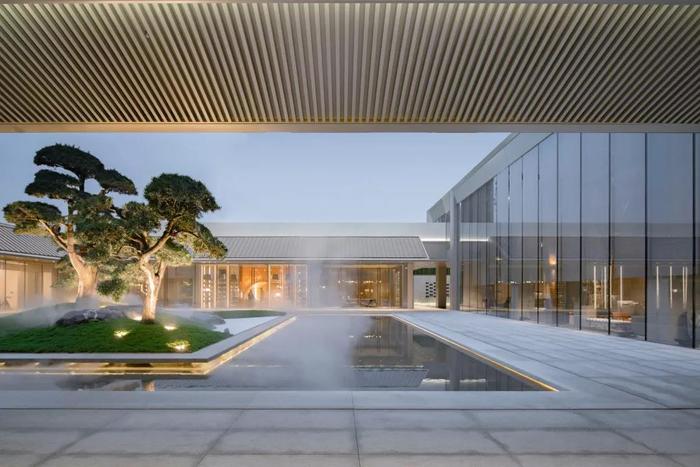
外廊通過延展的玻璃面、大尺度的灰空間、盆景式的內院,實現從室內到室外,由建筑到景觀無界限的自然延續。為了給近人尺度提供舒適的空間體驗,設計將大挑檐拆分成平屋面與坡屋面兩個層次。內側平屋面吊頂與室內平接,弱化室內與室外的界限,外側坡屋面吊頂檐口略低,成為室內對內院景觀的取景框。
The veranda becomes a boundless and natural extension from indoors to outdoors, from building to landscape through extended glass, largesized grey space and bonsaifeatured garth. The designer divides large overhanging eaves into flat roof and pitched roof so as to deliver comfortable space experience. Internally, the suspended ceiling of flat roof is butted together with indoor space to weaken the bounds between indoor and outdoor spaces; externally, the suspended ceiling eave of pitched roof is made slightly low to enframe garth landscape from indoors.
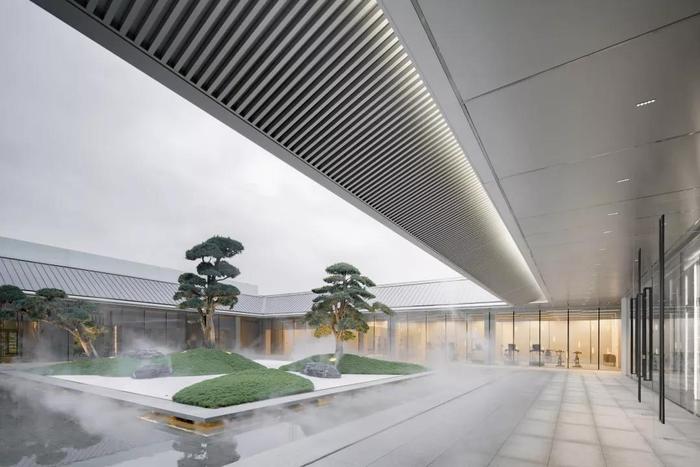
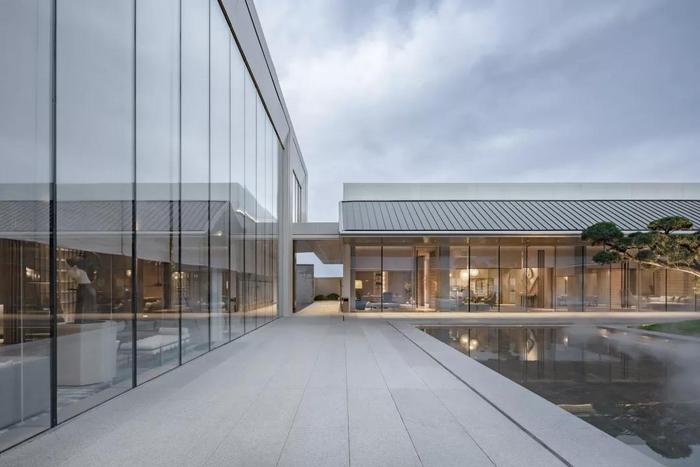
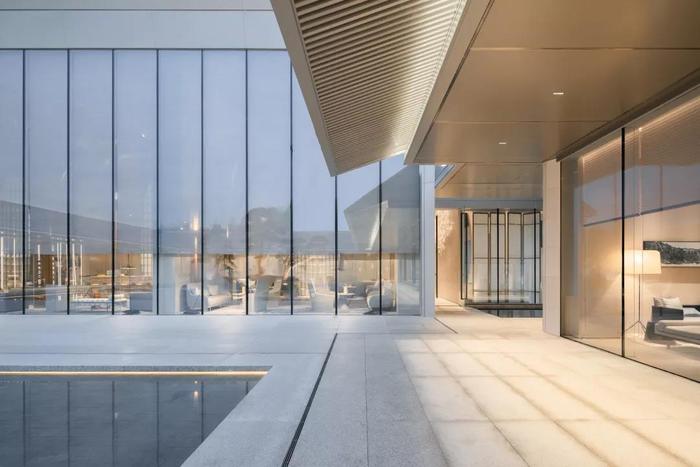
外輪廓收邊的金屬線條全部為定制產品:大到立柱、檐口、腰線,小到底部收邊、門套,以達到極致挺拔的效果。定制的金屬型材與設計所追求的力量感和簡約美高度契合,通過交接處的細節設計,來展現設計者對于使用者的活動體驗的關注,以及建造者精湛的施工工藝。
Metal lines of outer contour are all custom products: columns, eaves, waistlines, bottom edges and door pockets. Custommade metal sections bring out a forceful yet simple design. Detailed design in joints shows designers’ close attention paid to user experience as we;; as builders’ sophisticated craftsmanship.
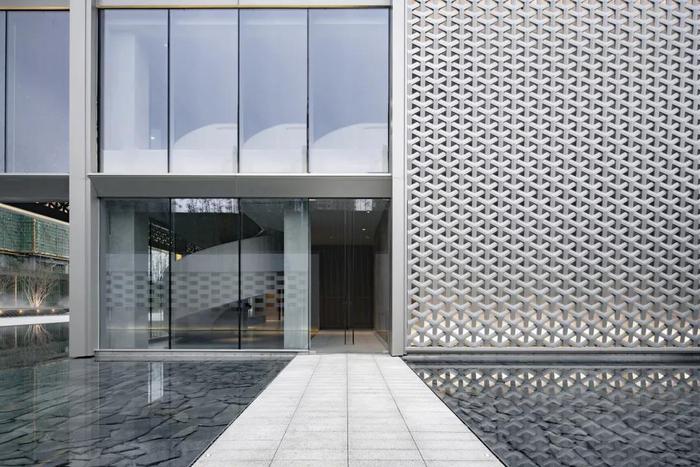
立面設計遵循最純粹的“線,結合面,形成體”的建筑生成邏輯:用硬朗的立柱和檐口線條,勾勒挺拔的建筑輪廓;用柔和的金屬肌理和通透的玻璃面,編織細膩的表皮;線與面圍合出簡潔而有力的幾何體量。通過剛與柔、虛與實的對比,來表現建筑的現代張力。
The fa?ade is designed purely according to the principle of “line, surface, volume”: solid columns and eave lines make the building look tall; metal texture and transparent glass weave a delicate appearance; lines and surfaces work together to deliver a simple yet forceful volume. The flexibility of modern building is presented in a soft-hard and virtual-real manner.
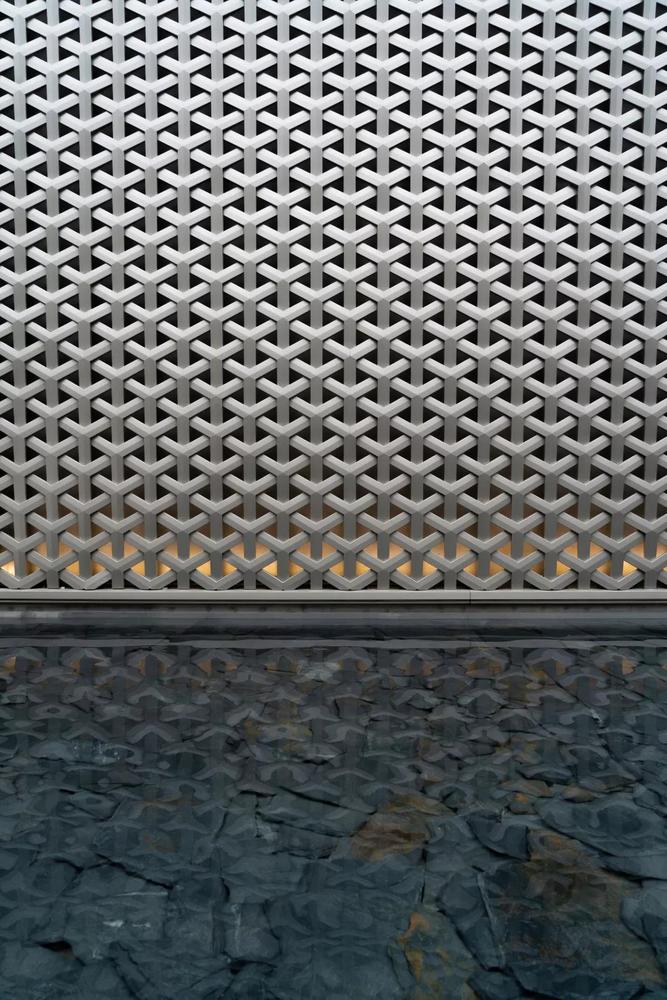
主樓立面用4500個Y型立體單元件編織起一張巨幅的金屬網狀畫卷。Y型單元件全部手工打磨,在工廠中制成1.2m*2.4m的單元板,到現場進行切割和安裝。照明系統安裝在金屬網的上下兩側,夜晚從三角形的孔洞中透出柔和的燈光,使編織網展現出與白天截然不同的剪影效果。
The fa?ade of main building comes with 4500 Y-shaped three-dimensional elements to form a huge metal net. Y-shaped elements are totally man-made, and 1.2mm*2.4m plate is prefabricated in the factory, cut and installed on the site. Lighting system is installed above and below the metal net, so soft light comes out of triangular holes at night to make the net look totally different in the daytime.
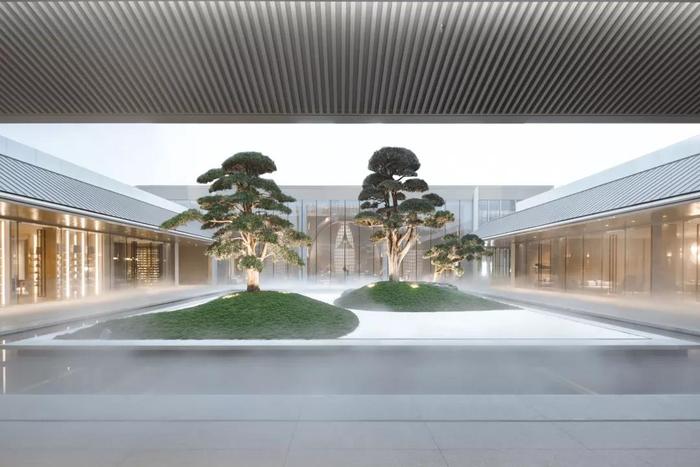
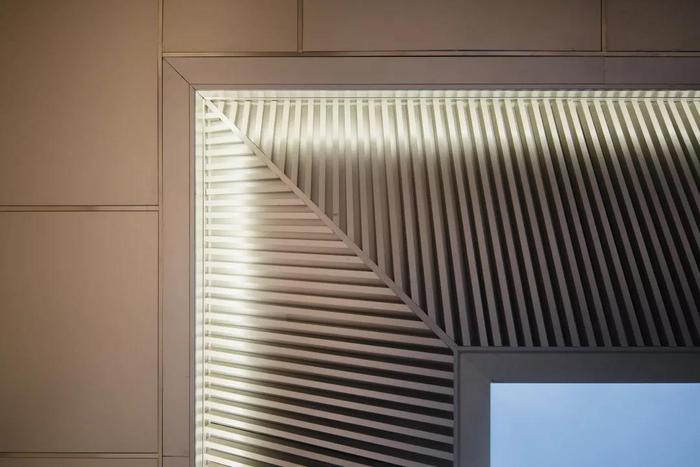
吊頂作為立面設計的重要部分,通過劃分的尺度變化,起到限定空間的效果。內院外廊的吊頂使用了大量的超大板,單板長3m,最大寬度2.3m,鋁板間嵌有30mm的不銹鋼條。超大的板材和復雜的細節,對施工的平整度提出了挑戰,通過加厚板材、增加龍骨密度、現場安裝的反復調整,最終呈現出平整的效果。
As an important part of fa?ade design, the suspended ceiling works to set limit on space through space division. Many supersized plates are used for the suspended ceiling of garth veranda, and each plate is 3 meters long and 2.3 meters wide (max.). 30mmthick stainless steel bars are put between aluminum plates. As supersized plates and complex details present challenges for flatness during the construction, thickened plates, increased keel density and on-site repeated adjustments are done to achieve desired flatness at length.
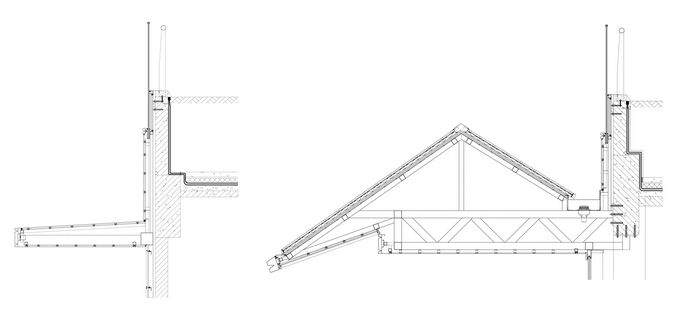
◎雨棚、屋檐節點圖
canopy and eave node drawings
一方面通過實現的技術方式,讓簡單的設計具有豐富的細節。另一方面通過理性的解構重組,將復雜的設計清晰地表達出來。內院三面圍合的大挑檐在體量上與主樓脫離。由于挑檐的結構層次復雜,因此在其側立面的設計中,將雙坡屋面、平面吊頂、坡面吊頂、檐口線條等多種元素,經過拆解和整合,將無機的形狀轉化成有機的形態,以表達“形式體現結構”的設計邏輯。
On one hand, existing techniques add details to simple design. On the other hand, rational deconstruction and restructuring makes complex design clearly presented. The large overhanging eave of the garth surrounded on three sides is separated from the main building. As the eave is complex in structure and layer, doublepitch roof, suspended ceiling of flat roof, suspended ceiling of pitched roof, eave lines and other elements are disintegrated and integrated in fa?ade design to dovetail with the design logic of “forms reflect the structure”.
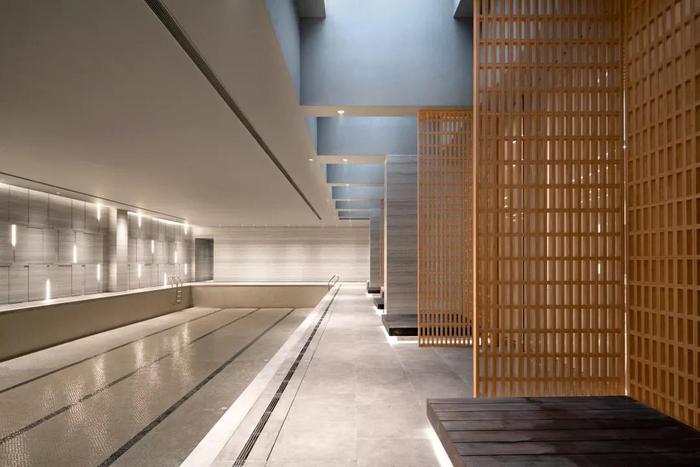
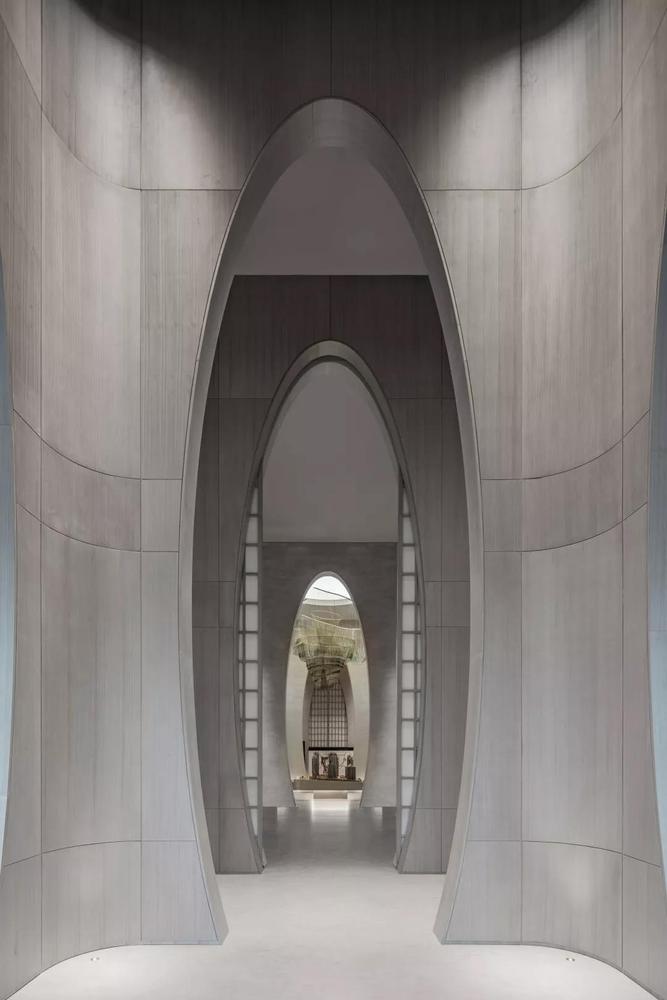
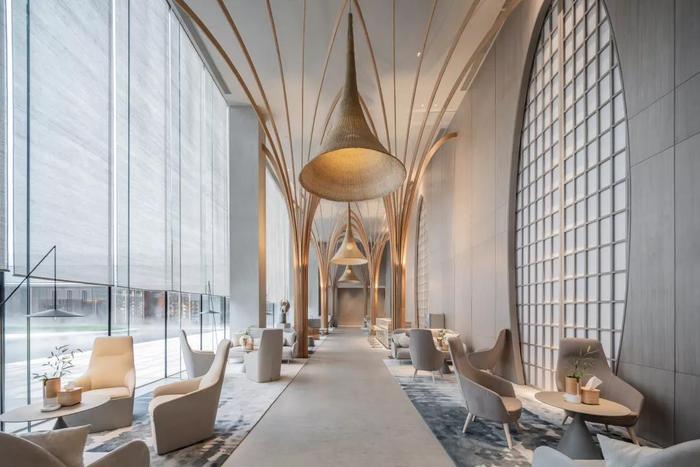
項目中最重要的展品,是由建筑、景觀、室內相互滲透形成的藝術空間。在這個展品中,“建筑為紙,景觀為繪”,其所展現的空間會隨著取景位置的不同和一日間的光影變化,給使用者帶去不同的感官體驗,成為翡翠公園中最具有魅力的藝術品。
The centerpiece of the project is the artistic space consisting of building, landscape and indoor elements. In this centerpiece, “building is the paper while landscape the pencil”. That is, spaces differ as viewing locations and sunlight vary, which brings an extraordinary visual experience. So it is the most charming artwork of Emerald Park.
技術圖紙
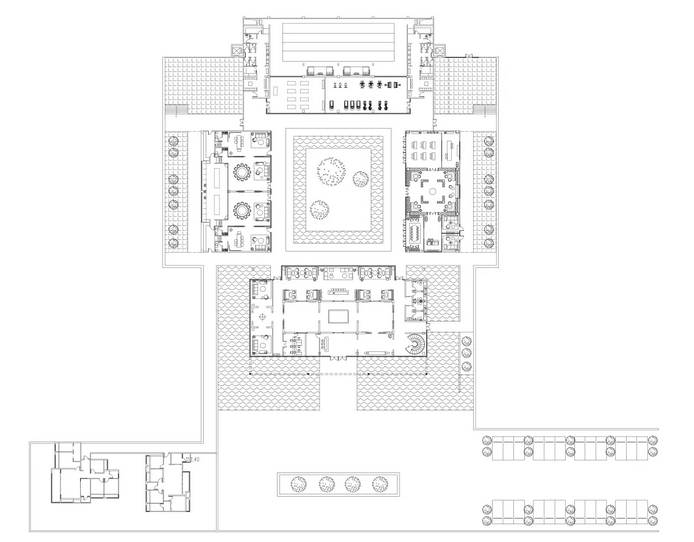
◎首層平面圖
ground floor plan

◎二層平面圖
first floor plan

◎西立面圖
west elevation

◎內院立面圖
courtyard elevation

◎編織立面節點大樣
woven facade node drawings
文章源于【日清設計】
內容僅作為交流學習
近日,中海上東區首開售罄,澎湃園區一房難求,紅冠全城上東區純粹四房金牌戶型,引領國際奧體人居新范本,革新住宅的尺度... |
“綠地集團自入駐咸寧以來即引發了咸寧購房熱潮上千套房源即開即罄創造了咸寧樓市傳奇咸寧“現象級”樓盤就此誕生”01傳... |
你可還記得曾經的奉化是什么模樣嗎?市區不大,人也不多但互相之間都不陌生天很藍,高樓很少舉目四望,一覽無余各色美食分... |
作為中國房地產開發商品牌標準化展示服務體系的締造者,智汀國際在空間展示這一重要領域,通過標準化流程、標準化內容、標... |
智汀國際在定制化方案中,遵循新城控股每進駐一個新城市,除了堅持吾悅固有的DNA之外,都會以“在地思維”洞察當地人的... |
萬科企業股份有限公司成立于1984年,經過三十余年的發展,現已成為國內領先的城鄉建設與生活服務商,公司業務聚焦全國... |
|
智汀國際 | 生活的藝術,始于園,承于堂,聚于院 |
