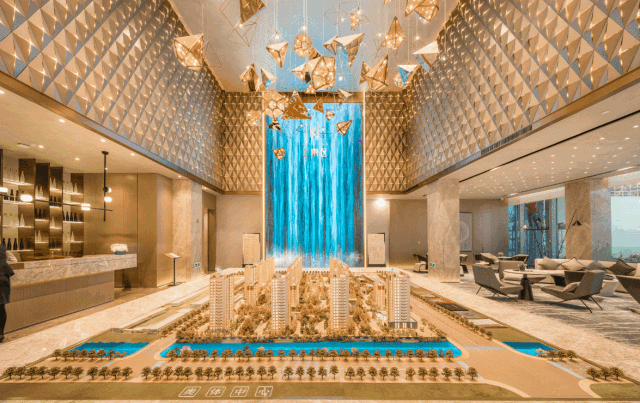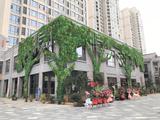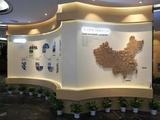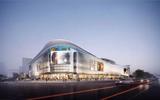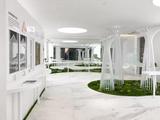智汀國際
智汀國際 | 綠城“新中式”醫院的標桿
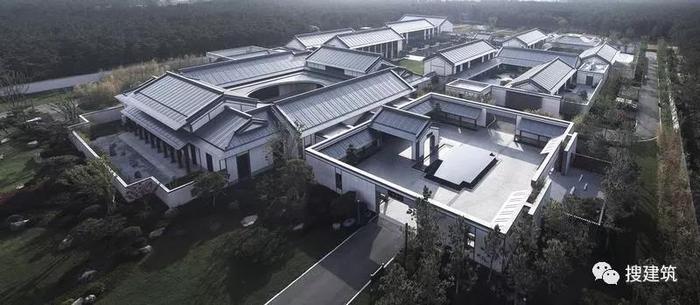
威海國醫院位于威海東新城附近的一片沿海黑松林中,總建筑面積約8000平方米。該醫院作為一處醫療康養綜合設施,劃分為三個主要部分:東部新城規劃展示中心,康養頤樂和醫療中心。
Text description provided by the architects. Weihai Hospital of Traditional Chinese Medicine is situated in a coastal pinus thunbergii forest in the East New Town of Weihai near the sea, which covers a total construction area of around 8000m2. The hospital, as a comprehensive health care facility, enjoys three main parts: programme exhibition centre of the East New Town, Kangyang Yile Sanatorium and Medical Care Houses.
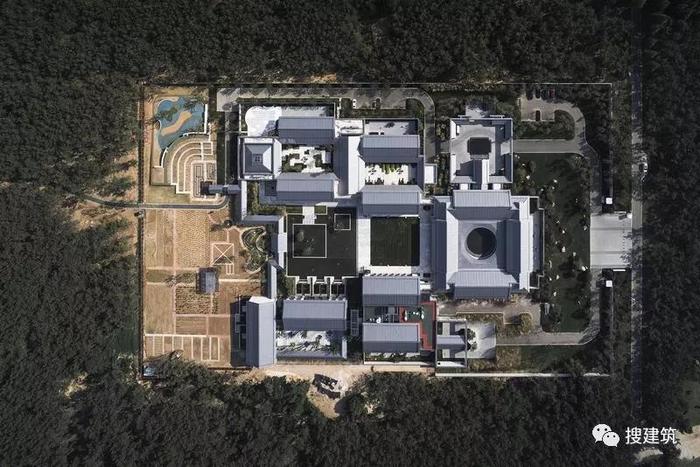
該醫院的原址是一個平房區域,年久失修。選擇這個場地是旨在保留周圍的黑松林景觀。面對中式元素作為一種建筑或裝飾風格的流行使用狀況,面對業主方強烈而明確的傳統中式風格要求,建筑師通過引導和溝通,最終與業主達成了一致——“師古而不泥古”,此外,該項目可以讓我們有機會了解中國北方傳統院落的某種當代性表達。
The original site of the hospital is an area of bungalows, long fallen into disrepair. The decision of choosing this site aims at preserving the surrounding pinus thunbergii forest to the utmose. Facing the status of the popular use of Chinese elements as a style of architecture or decoration as well as the strong and clear requirements of building in traditional Chinese style of the proprietor, the architect made an agreement with the proprietor on "imitating but not copying from the traditional style". Besides, this decision of the hospital project provides us a chance to look into some contemporary expression of traditional courtyard in northern China.
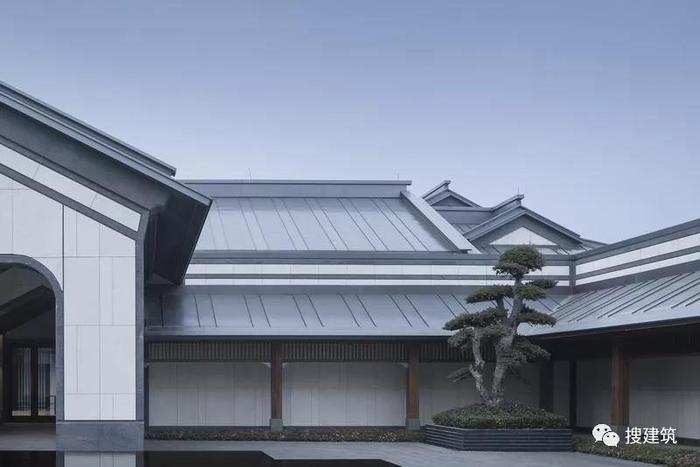
通過對一系列傳統案例的研究,設計最終利用其尺度和形式來傳承中式院落的風格。然而,從建筑材料,細部和營造方式上進行適度的當代表達,以尋求場所的體驗價值和時代特質的某種平衡。
Final decision has made on inheriting the essence structure of Chinese style courtyard by using its scale and form based on a research on an array of traditional cases. However, the modern styles of choosing building materials, building details and construction realized the seeking of the balance between the experiential value of the place and the feature of the times.
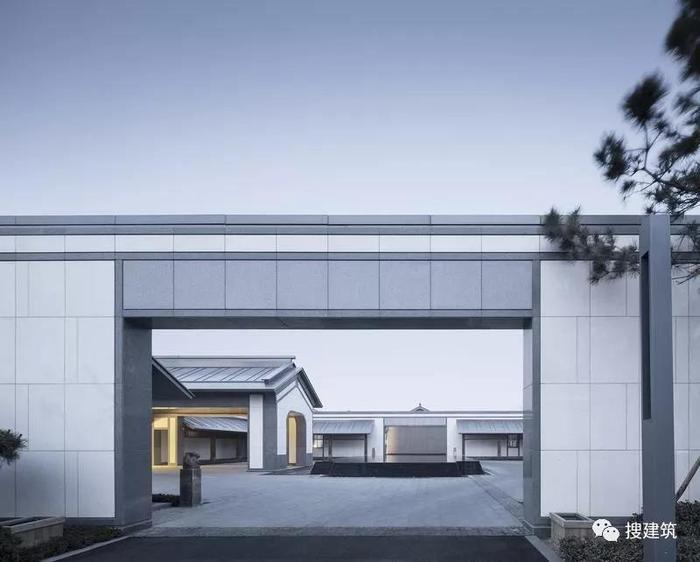
設計師以類型化的方式梳理了中國院落的尺度,序列和構成方式,將劃分為一個有四面圍墻的院落,兩邊圍墻,建筑的院落及四邊建筑的院落。
根據現場條件,不同類型的院落在南北軸線和東西軸線通過連廊連接在一起,從而再現了傳統中式院落的層層遞進的回游體驗。
結合場地地形,這些類型化的院落圍繞著半開放的中心庭園,面向黑松林,而兩個寬窄不同的庭園開間尺度則順勢將之劃分為半開放的坪庭和更為開放的水院兩個部分。建筑或圍墻四合成院,院落又圍合成園,不同類型院落空間的多級嵌套, 形成了豐富的場所空間體驗。
The designers sorted out the scale, sequence and framework in a typological way, classifying the Chinese courtyard into a courtyard with four walls, a courtyard with two walls and two buildings facing each other's counterpart, a courtyard with four buildings on each side. According to the conditions of the site, different types of courtyards have been connected together by the corridor on the northsouth axis and the eastwest axis, thus reproducing the sense of layer after layer tour experience of Chinese traditional courtyard. Taking advantages of this site, these classifid courtyards enclose the halfopen central garden which faces the pinus thunbergii forest, while two wide open yardstick of gardens with different width divide the central garden into two parts: the half open court and the water court with a larger open space. With buildings or walls enclosing courtyards and courtyards enclosing gardens, the multistage nested of different-type courtyards provide people a rich spatial structure experience.
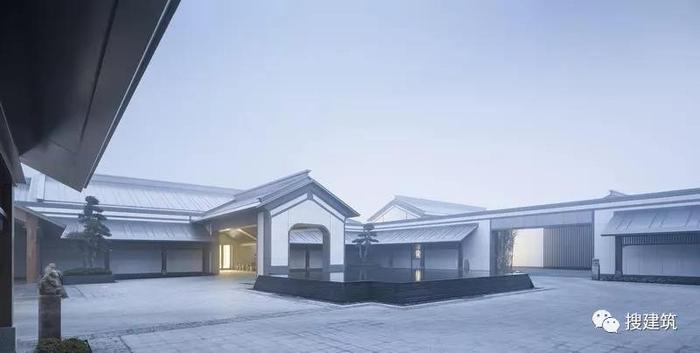
建筑的主體設計延續了傳統北方建筑的基本形式。至于建筑材料的選擇采用更為當代的,如鋁鎂錳直立鎖邊屋面、鋼木結合構件以及耐候性更好的石材,被用來取代傳統的灰瓦,灰磚和木材。考慮到材料的屬性和構造特質,在建筑的細部節和構件上,設計采用更為簡潔和當代的建筑語匯來還原傳統的建筑風格。
The main design of the construction inherits the basic form of traditional northern architecture. As for the choosing of the building materials, more contemporary materials such as upright lockrand of aluminummagnesiummanganese, steel and wood binding components, and stones with better weather ability are used to replace traditional grey tile, grey brick, and wood. Considering the properties and structural characteristics of the material, more simple and contemporary architectural designs are used on the construction details and components to restore the traditional architecture style.
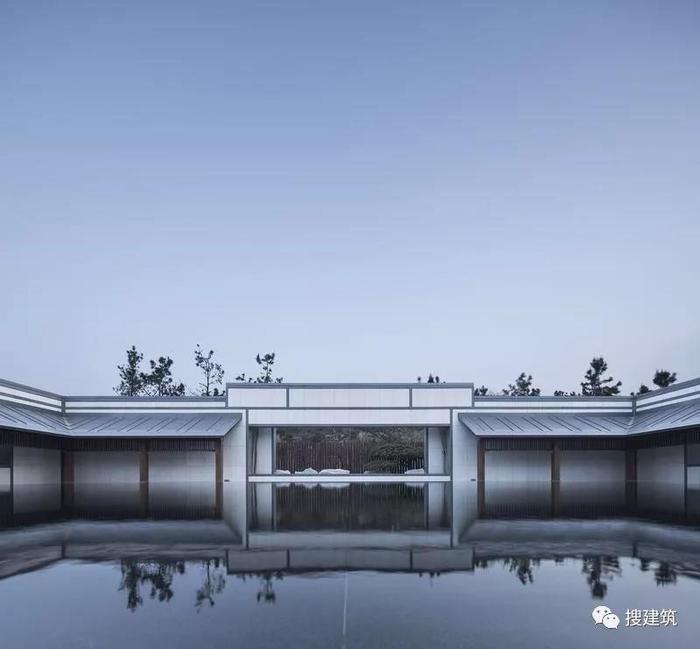
入口內院采用白色,淺灰色石材和灰色鋁材壓頂形成高大圍合的院墻。四周回廊組織人行流線,實現人車分流,四壁以門頭、松柏、以及金屬百葉屏風形成空間轉換時的視覺對景。
The car entrance to courtyard is capped and enclosed with white, light gray stone and gray aluminum. The surrounding corridors are used for people to walk through, which not only separate people and vehicles, but also form a scenery with plaque, pine and metal blinds screens when passing by.
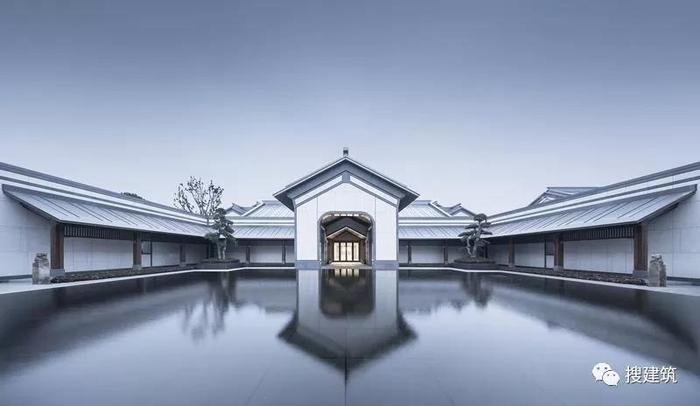
該項目還采用了傳統園林“借景”的手法,將建筑周圍的黑松林景觀納入院中,院內的嫻靜素雅和院外的生意盎然相映成趣。
The method of sceneryborrowing has been used in many places. By compassing the surrounding pinus thunbergii forest as part of the courtyards, the purity and elegance of the courtyard and the vigorous scene outside cast beautiful reflections.

西向南的主入口庭園四面圍墻環繞,沿南北向中軸對稱的主入口與過廊,簡潔的鏡面水景和水中的倒影自然地與醫院的功能定位和入口形象相匹配。朝西的次入口由方院,檐廊和漏窗照壁構成了略顯低調的引導。
The main entrance courtyard is surrounded by four walls, which changes the road direction from west to south. The main entrance and porch which are symmetric to the northsouth going axis are very beautiful. The concise mirror waterscape and the reflection in the water naturally match to the function and entrance scene of the hospital. The west-facing sub entrance is constructed with square courtyards, corridors with eaves and window walls, which shapes an understate guidance way.
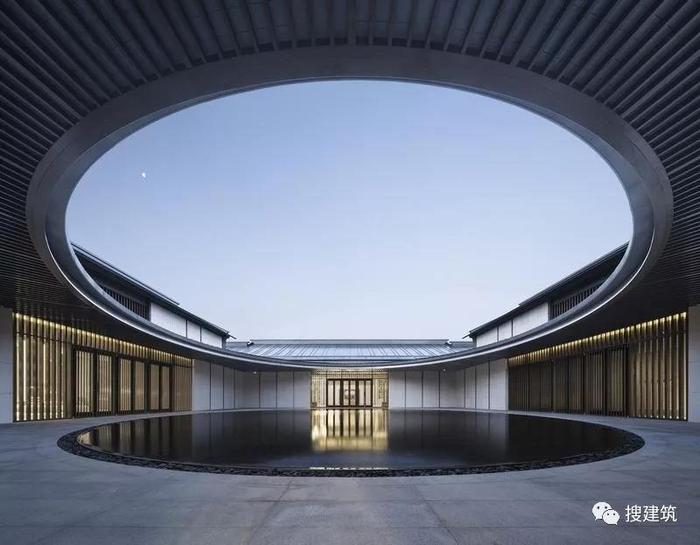
南北序列的第二進四合院是另一種類型的院落,周圍環繞著圓形檐廊。
圓形天井院和四方的庭院體現了中國文化中的“天圓地方,天人合一”的樸素哲學。
庭院中匯聚雨水而成的水景在有水和枯水期,傳達出溫潤和寂寥的不同氣質。
The second courtyard on the northsouth direction is another type, surrounded by round corridors with eaves. The fitting circular patio and quadrangle courtyard reflect the simple philosophy "a square earth and spherical heavens, harmony between man and nature" in Chinese culture. Collecting from the rain, the waterscape in the courtyard presents different qualities of warmth and solitude when in the wet season and drought period.

周邊的建筑通過騎樓、灰空間、小庭院和中心主庭園形成了視線上的滲透和空間上的延續。庭院兩側游步道及交通連廊的圓形窗與“框景”,試圖給予訪客以移步換景的視覺感受。
The surrounding constructions form a visual penetration and space continuation with the central garden by being built into sotto portico, gray space and garth. The round windows and "frame view" on both sides of the courtyard provide a visual perception of picturesque sceneries everywhere for visitors.
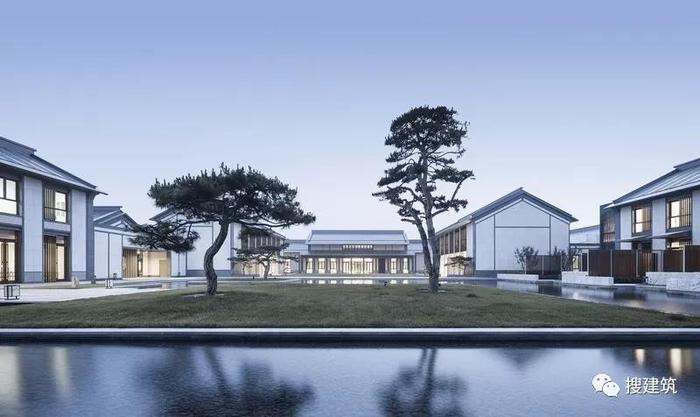
新中式建筑不是純粹的傳統元素的堆砌,而是將現代元素與傳統元素相結合在一起,新的中式風格在現代審美觀的基礎上來打造富有傳統韻味的事物。
The new Chinese style architecture is not a stacking of traditional elements, but a combination of modern elements and traditional elements based on the understanding of the latter. The new Chinese style creates buildings with traditional charm based on the modern aesthetic view.
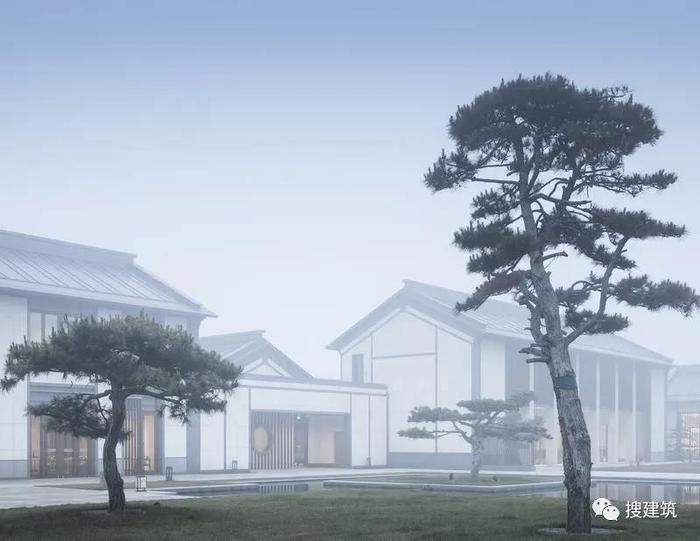
該建筑主體采用北方傳統建筑的硬山+雙坡頂形式,結合少量歇山,外觀呈人字形,屋頂瓦材采用現代材料鋁鎂錳板,工藝平整。
立面則強調豎向分割的線條,白墻,豎向落地窗和豎向仿木色金屬格柵交錯而設,將二層高的體量“削瘦”,同時與純石材的山墻面形成虛實的對比。
The main body of the construction presents an inverted "Y" shape by using the combination of traditional flush gable roofs, double slope tops and few gable and hip roofs. The material of the roof is aluminummagnesiummanganese plank, smooth and neat.The construction of the facade lays stress on the interlacing of vertically divide lines, white walls, vertical landing window and vertical wooden color metal grille. The structure simplifies the double-deck building and casts a true-or-false reflection with the walls made of pure stones.

該建筑主體采用北方傳統建筑的硬山+雙坡頂形式,結合少量歇山,外觀呈人字形,屋頂瓦材采用現代材料鋁鎂錳板,工藝平整。
立面則強調豎向分割的線條,白墻,豎向落地窗和豎向仿木色金屬格柵交錯而設,將二層高的體量“削瘦”,同時與純石材的山墻面形成虛實的對比。
The main body of the construction presents an inverted "Y" shape by using the combination of traditional flush gable roofs, double slope tops and few gable and hip roofs. The material of the roof is aluminummagnesimanganese plank, smooth and neat.The construction of the facade lays stress on the interlacing of vertically divide lines, white walls, vertical landing window and vertical wooden color metal grille. The structure simplifies the doubledeck building and casts a trueorfalse reflection with the walls made of pure stones.
▼一層平面圖
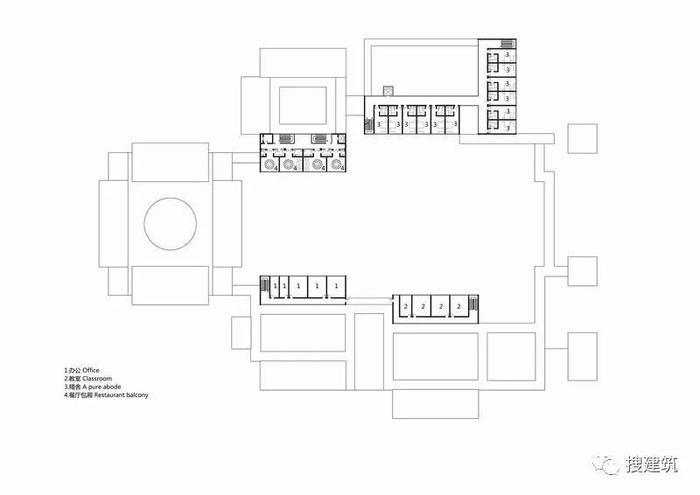
▼二層平面圖
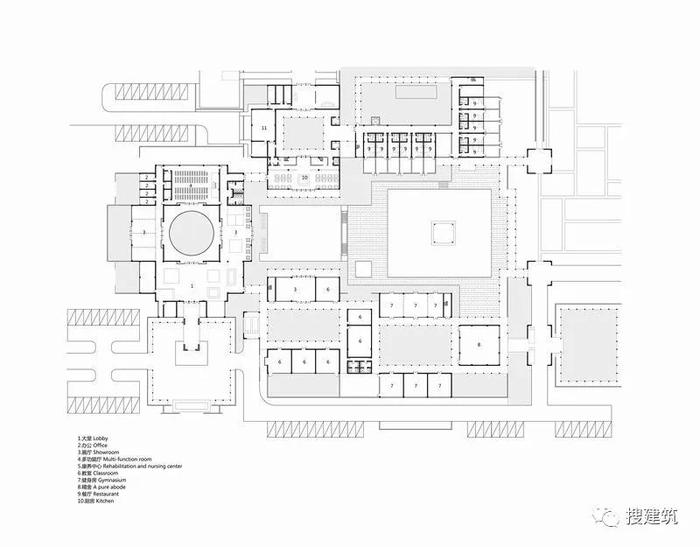
▼主展廳立面
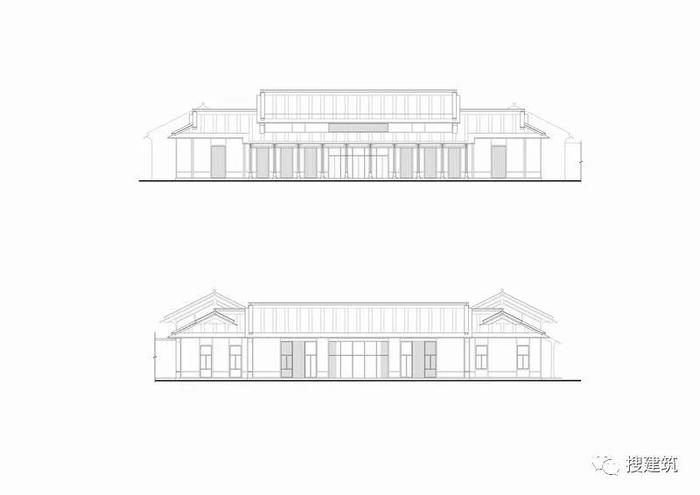
▼頤養組團立面
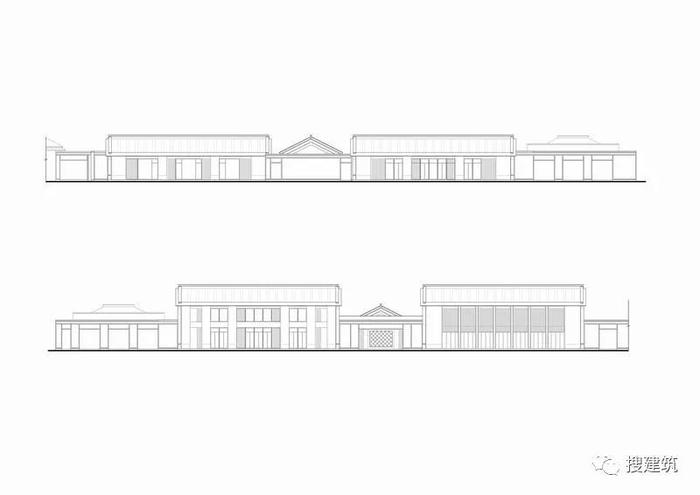
▼主庭園縱剖面

▼院落提煉與空間重構
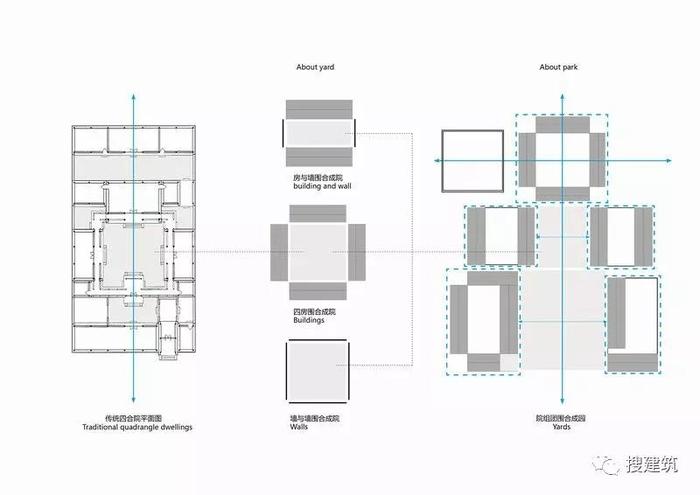
▼材料和形制的對應

建筑師:GLA 綠城六和設計
地點:山東 威海
主建筑師:朱培棟
設計團隊:朱培棟、陳廣鑫、蘇曉辰、饒崢、徐凌峰、李建軍、馮東、周劍、俞偉勝、郭州、陳立紅
設計管理:上海樸臻建筑規劃設計事務所
面積:7980平方米
年份:2018
攝影:姚力
文章源于【搜建筑】
內容僅作為交流學習
近日,中海上東區首開售罄,澎湃園區一房難求,紅冠全城上東區純粹四房金牌戶型,引領國際奧體人居新范本,革新住宅的尺度... |
“綠地集團自入駐咸寧以來即引發了咸寧購房熱潮上千套房源即開即罄創造了咸寧樓市傳奇咸寧“現象級”樓盤就此誕生”01傳... |
你可還記得曾經的奉化是什么模樣嗎?市區不大,人也不多但互相之間都不陌生天很藍,高樓很少舉目四望,一覽無余各色美食分... |
作為中國房地產開發商品牌標準化展示服務體系的締造者,智汀國際在空間展示這一重要領域,通過標準化流程、標準化內容、標... |
智汀國際在定制化方案中,遵循新城控股每進駐一個新城市,除了堅持吾悅固有的DNA之外,都會以“在地思維”洞察當地人的... |
萬科企業股份有限公司成立于1984年,經過三十余年的發展,現已成為國內領先的城鄉建設與生活服務商,公司業務聚焦全國... |
|
智汀國際 | 綠城“新中式”醫院的標桿 |
