智汀國際
智汀國際 | 售樓處創新的立面手法
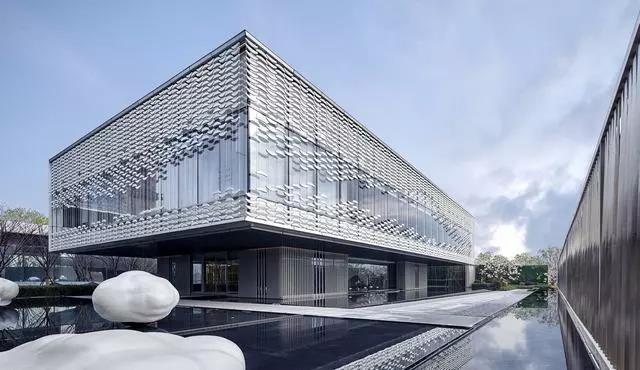
街景(拍攝:曾江河)
東原·印未來生活體驗中心位于杭州西溪國家濕地公園西側,面朝五常濕地公園,坐擁群山。
Text description provided by the architects. Dowell Future Impression is located in the west of Hangzhou Xixi National Wetland Park, facing Wuchang Wetland Park while sitting mountains.
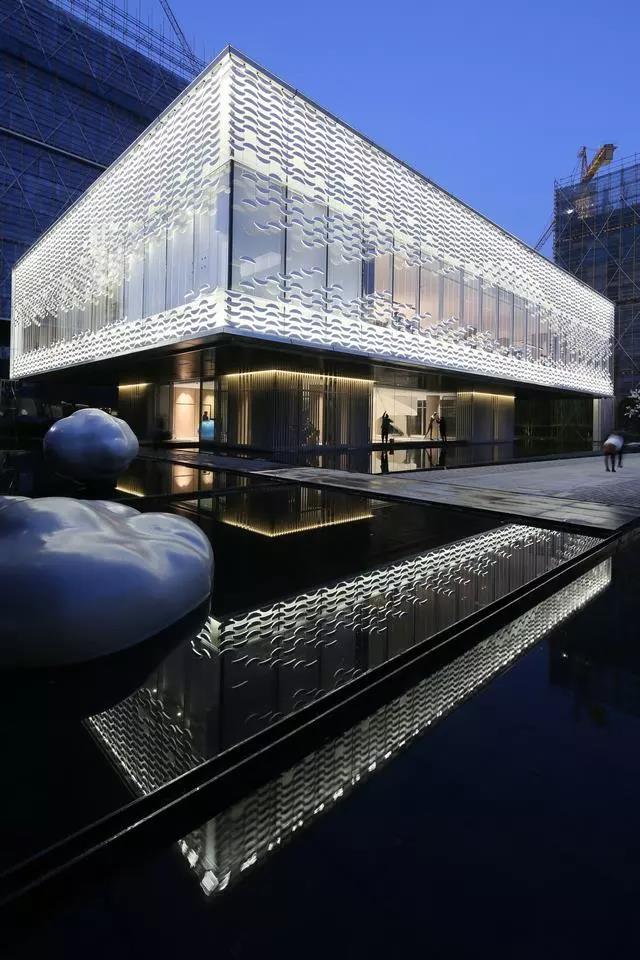
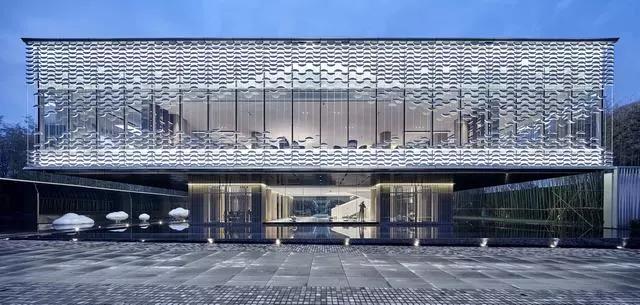
立面(拍攝:曾江河)
生活體驗中心不僅僅是一個普通的銷售中心,是東原印未來的縮影。它初期用作銷售中心,但后來增加了一個地下空間,一樓大堂和二層輕餐飲等。設計初期摒棄過度修飾,所見即所得,讓業主真切體驗未來的生活場景。
The life style center is the epitome of Future Impression Estate more than an ordinary sales center. It is initially used as the sales center but later added an underground Our Space, a ground floor lobby and an upstairs light meal space. The original intention is abandoning excessive modifier, that is what you see is what you get. The multifunction help to establish great vision of Future Impression.
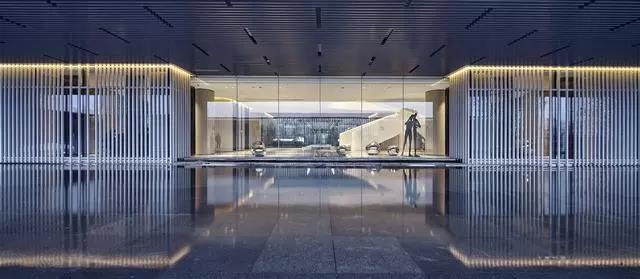
設計理念源于對建筑,水鏡和景觀三者關系的闡釋:“遇山則仰,以觀高原;遇水則俯,以賞平遠”。湖光山色激發了創新的立面手法——“遠觀山景,近觸行知”。回家動線穿過一片如鏡的水面,水面宛若基石,體驗中心坐落其中仿若生長其上。
The design concept comes from architects’ understanding of the relationship among architecture, watermirror and landscape. Therefore, taking the inspiration of “Look up at a peak with awe to enjoy elegant scenery, look down to a stream with appreciate to admire wide universe,” the innovative facade approach is encouraged by the natural beauty of lakes and mountains, in other words “View a mountain at a distance, touch its meaning within heart.” To achieve that, the way home is designed to cross water. The mirrorlike water works as cornerstone, which breeds the whole building.
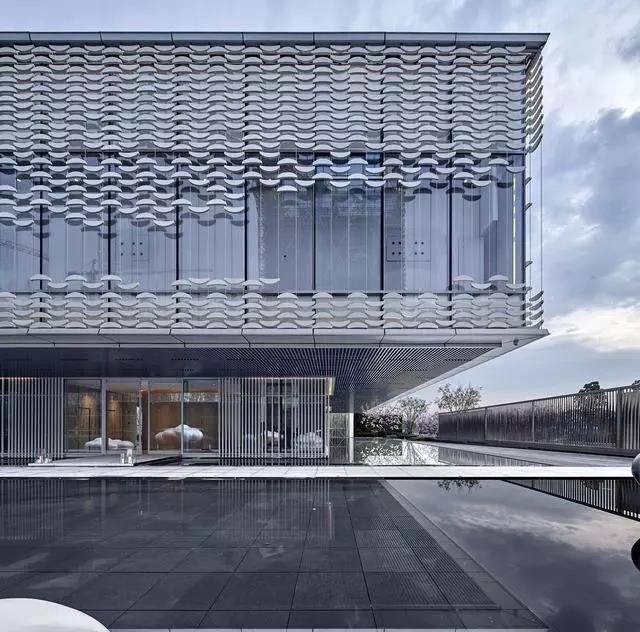
走進大堂,樓梯的圍合曲線靈感來自于莫比烏斯環。純粹的空間被賦予了強烈的藝術氛圍。
Walking into the lobby, the enclosed curve of the stairway roots in Mobius Band. Pure space is given forceful artistic atmosphere.
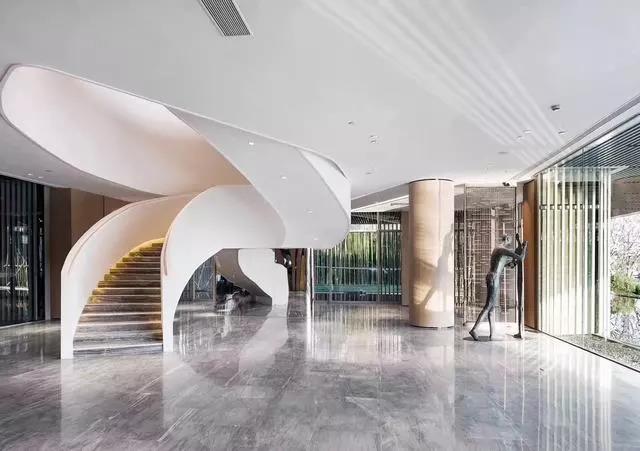
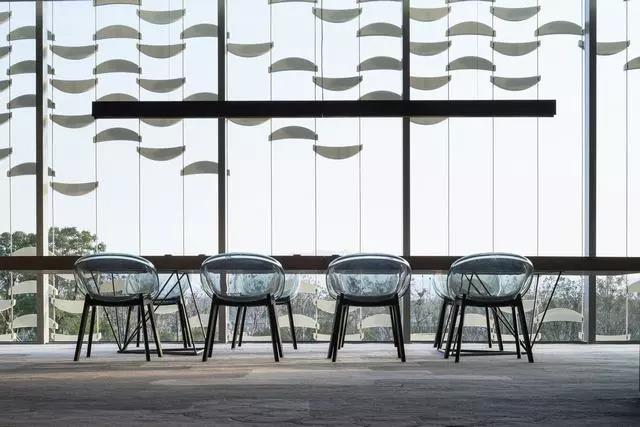
透明和縷空元素構成了地下一層中的空間界限,以創建完整而交錯的空間體系。同時,木材和混凝土與綠植及書籍相迎合,旨在完成動靜空間的轉換。
Transparency and piercing sets space boundaries in the underground Our Space to create a complete interlaced spatial system. Meanwhile, wood and concrete is combined with plants and books, aiming to transfer dynamic spaces to static spaces.
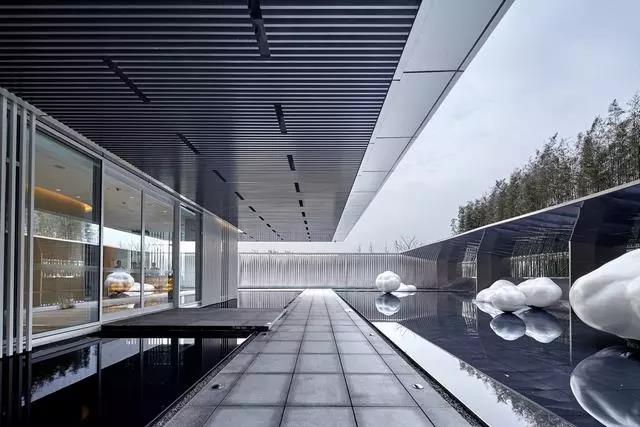
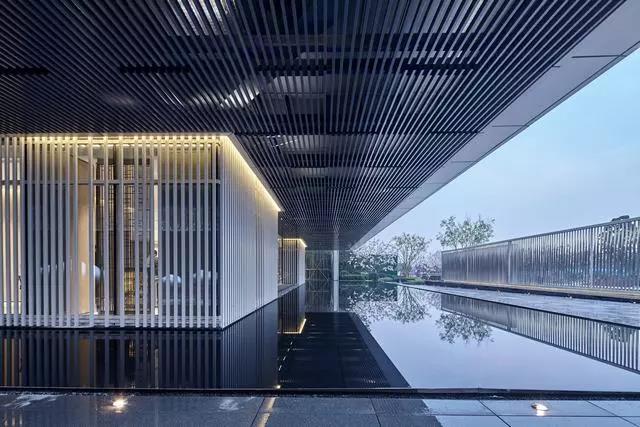
二樓影音室的地面如等高線,陽光躲過懸浮于風的勾玉“瓦”,灑下變幻的光影,建 筑與室內動態結合。閑坐于室,抬眼即賞山林:通透玻璃消弭了室內外邊界,將周邊山水引入眼簾,如登頂看山,亦如案幾觀畫。室內柔和的燈光和室外瀲滟波光交融,勾勒出遠山近水的神韻,將余杭文化推上形象展示的高潮。
The upstairs cinema’s steps are as curved as contour lines, turning sunbeams piercing through tiles suspended in the wind into checkered light and shade on the ground. In this way, the architectural form is combined with inner spaces. Sit inside idly and look up into wooded mountains, it’s exciting that the boundary between exterior and interior is blurred by transparent glasses, bringing in surrounding scenery, which creates an illusion reality like reaching the peak as well as viewing a picture. The interaction of inner soft lights and outer glistening waves reflects the charm of faraway mountains and nearby water, representing the soul of Yuhang civilization.
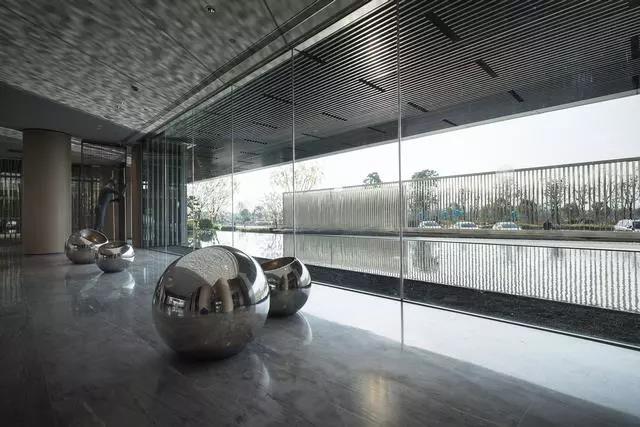
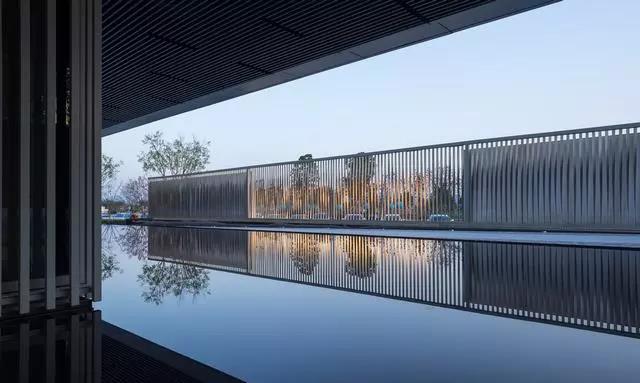
立面的基本元素為象征江南的“瓦”。設計師 “以意補形”,運用參數化設計,將月牙狀掛件和不銹鋼細立柱拼貼成優雅寫意的水紋立面,實現建筑的景觀化:溫潤的光澤下,仿若精雕細琢的羊脂勾玉,氤氳出一片江南煙雨。
The basic element of facades is “Tile” representing Jiangnan. Driven by traditional method “Perfect the form with inner meaning”, Corrugated parametric design is applied to crescent-shaped pendants and slim stainless upstands suspending on facades, to landscape the building. Within vernal sunlight, hook-like glazed tiles appears to be delicate mutton-fat jade, drawing out a picturesque Jiangnan impression with misty rain.
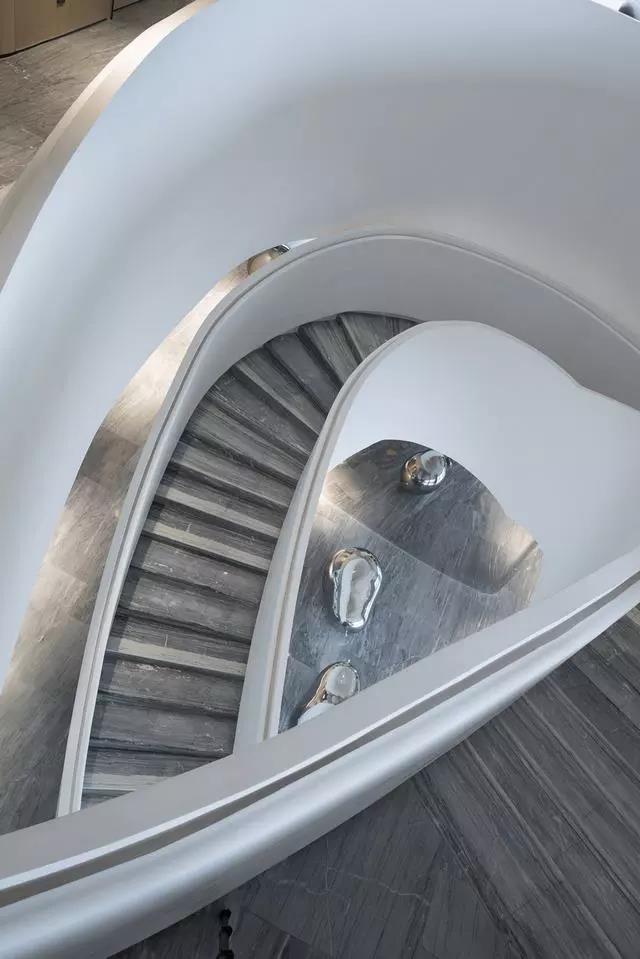
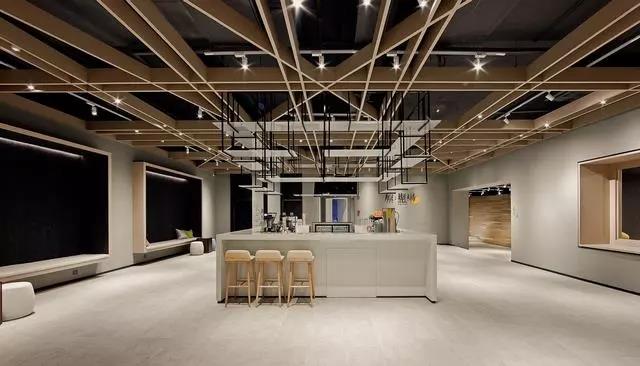
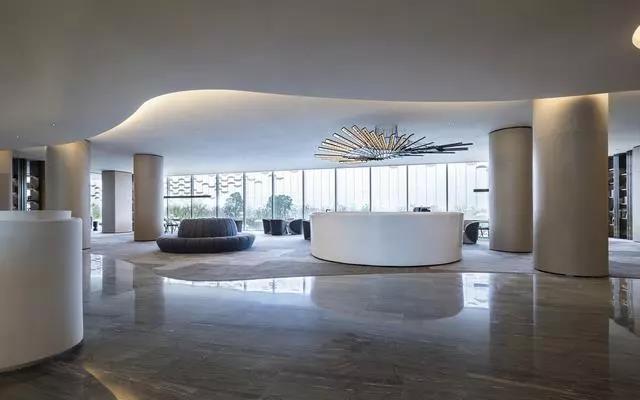
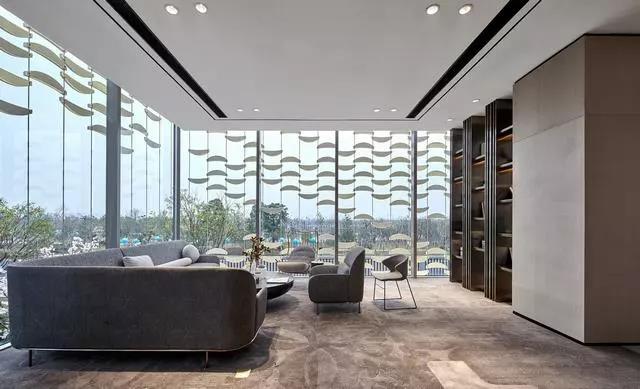
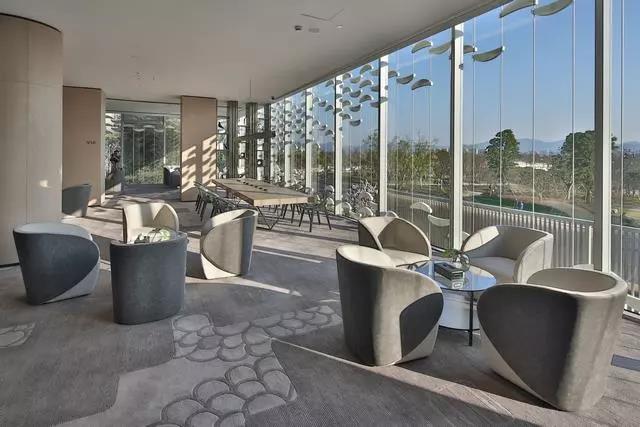
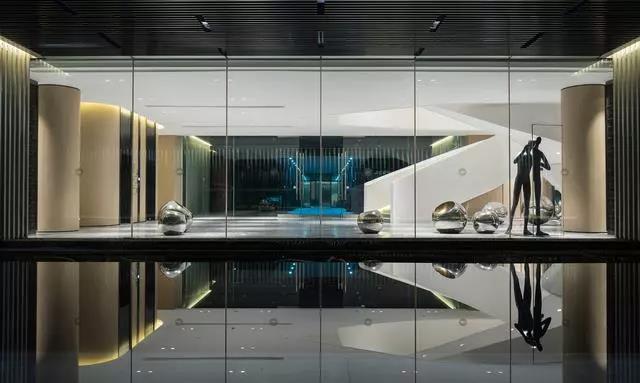
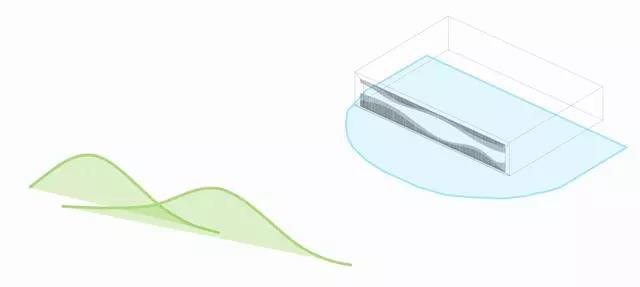






建筑師:上海天華建筑設計
地點:中國 浙江 杭州
主建筑師:聶欣、陳海濤
設計團隊:粟憬維、高俊寧、白雪、路曉彤、劉文穎、石潤祥、王璞
面積:1125平方米
年份:2017
攝影:曾江河,啊光,孟令君,程翔
文章源于【搜建筑】
內容僅作為交流學習,若有侵權請聯系我們-智汀國際
|
智汀國際 | 售樓處創新的立面手法 |