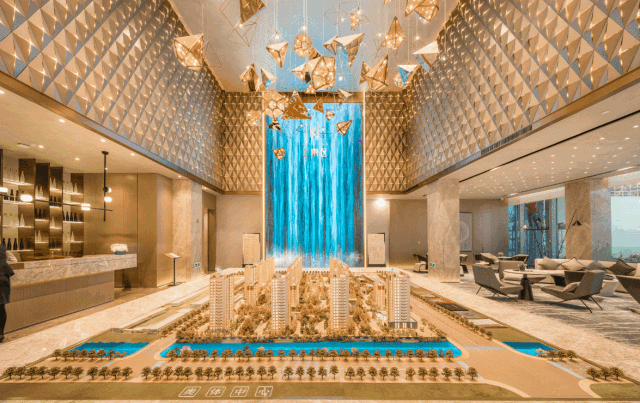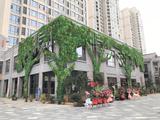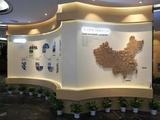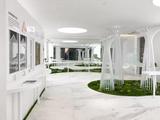智汀國際
智汀國際 | 木質立面:“L”型平面布局學校
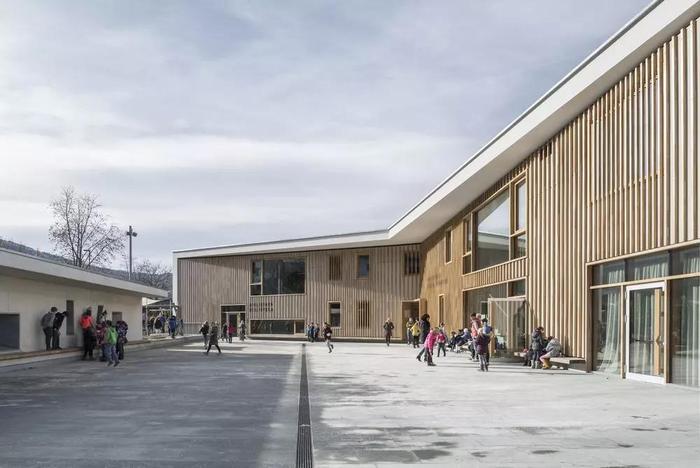
該項目位于此鎮先前學校的場地上,將現有建筑的一部分納入墻體內,以打造一個全新的建筑,其中包括一所幼兒園、一所小學、一個圖書館分館和一個大型體育館,該體育館也可作為一個多功能廳。這四個相互依存的項目相結合,以減少造價并最大限度地發揮社區參與的潛力。
社會活動、會演、當地合唱團和劇院協會、讀書俱樂部以及更多的活動都在一棟建筑中進行,所以不僅僅是一所學校。為了提供多個接入點,該建筑以S. Andrea的根源和傳統為基礎,創建一系列戶外運動場和公共廣場,為學習和文化場所提供新的形式。
Sited on the grounds of the town’s former school, the project incorporates part of the existing structure within its walls to propose an entirely new building that houses a kindergarten, an elementary school, a branch library, and a large gymnasium that also serves as a much loved multipurpose hall. The four, interdependent programs are combined to economize means and maximize the potential for community engagement. Social events, festivals, local choral and theatre associations, the book club and many more events, people and initiatives are galvanized together in a building so much more than simply a school. Articulated in section to afford multiple access points, the building grounds itself in the roots and traditions of S. Andrea to create a series of outdoor playgrounds and public squares able to give new form to a place of learning and culture.
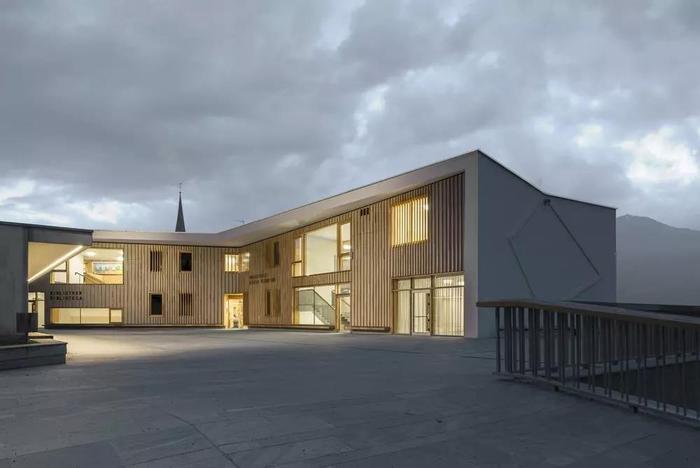
學校的“L”型平面布局呈現出兩個“地面”層,均有一個開放的公共空間。上層廣場由主干道的一個大坡道進入,構成入口區和校園,通向15間小學教室和鎮圖書館;下層廣場是體育館和多功能廳的公共入口,其玻璃立面建立了強大的內外視覺聯系。通過雙層中庭通往幼兒園和多功能廳的低層入口,與連接城鎮南北兩端的現有步行通道相連。
The wideangled, “L” shaped plan of the school delineates two “ground” levels, each with an open, public space in correspondence with the horizontal layering of the constituent programs. The upper level piazza is accessed by a large ramp from the main road and constitutes the entry area and school yard to the 15classroom elementary school and town library; the lower plaza is the public entry to the gym and multipurpose hall whose glass facade establishes a strong insideoutside visual connection. The lower level entrances to the kindergarten and the multipurpose hall via the doubleheight atrium are positioned in continuity with an existing pedestrian pathway that connects the northern and southern ends of the town.
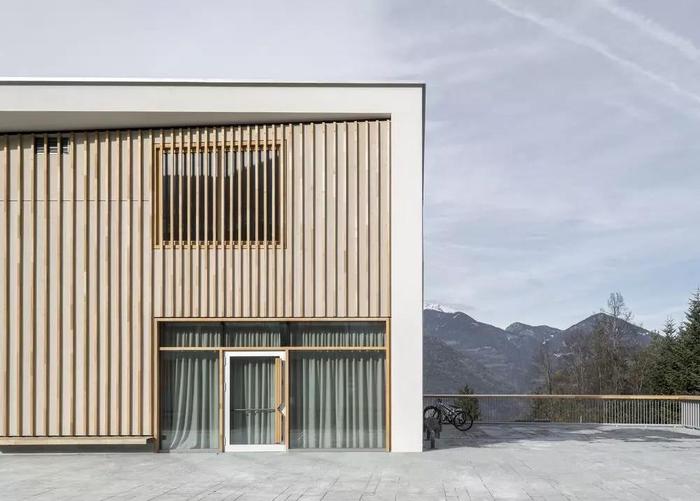
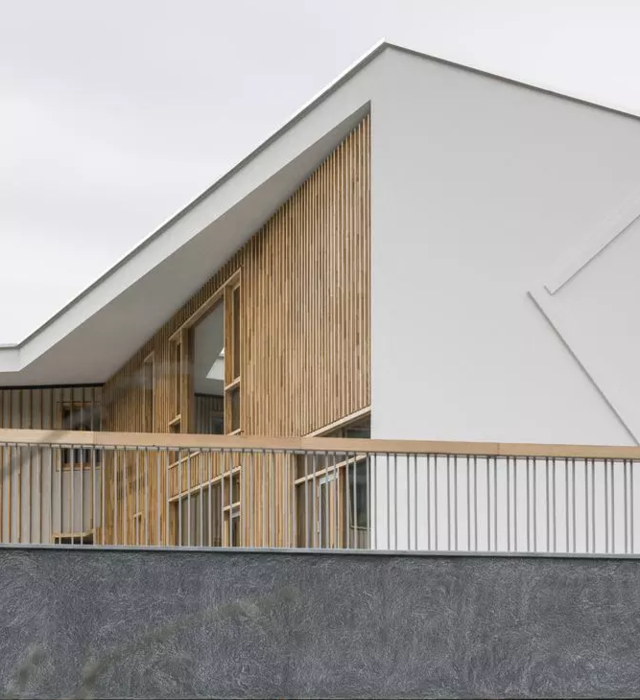
在與傳統的建筑技術對話中,學校被分成兩部分,主體木質結構坐落在一個堅實的平臺上,來引導年級的變化。木質立面是一種板條結構,中間穿插著一系列大而斜的窗戶。
在教室所在的西側,木質屏風較厚,窗戶也嵌得較深;在東側,垂直元素在立面上被拉長,沿著圍繞建筑周邊的大木凳裁剪。長凳將建筑立面轉化為城市家具,提供觀看操場活動的地方。
In dialogue with traditional building techniques, the school is articulated into two parts whereby a predominantly wooden structure rests atop a solid podium that navigates the change in grade. The wooden facade is a slatted construction punctuated by a series of large, corniced windows. To the west where the classrooms are located, the wooden screen is thick and the windows deeply inset; to the east, the vertical elements are tautly drawn out across the elevation and are cropped off along the large wooden bench which skirts the perimeter of the building. The bench transforms the building facade into urban furniture, providing a place to sit and observe the goings-on of the playground.
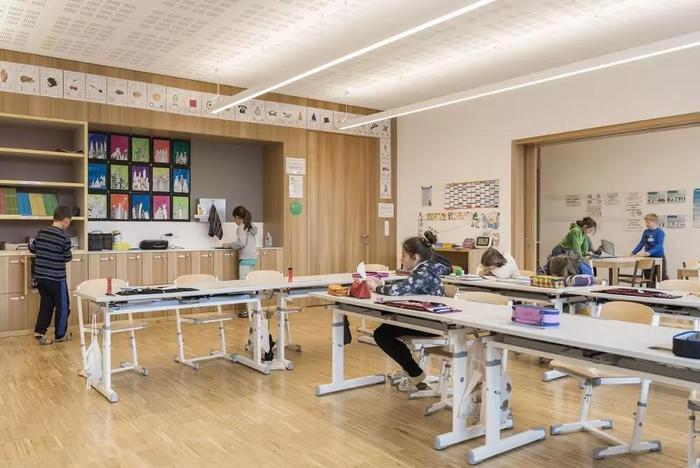
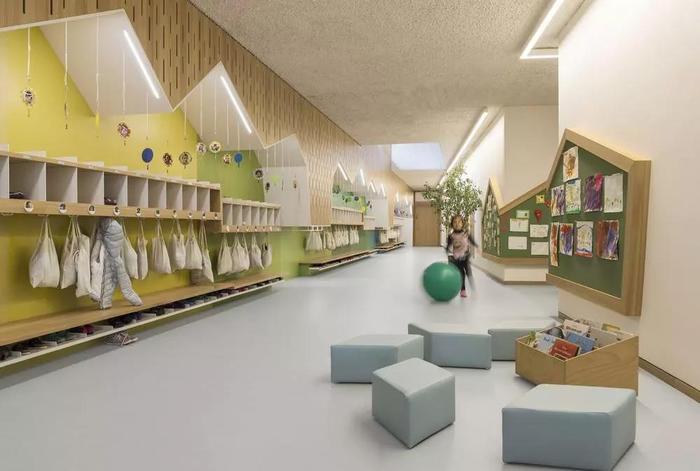
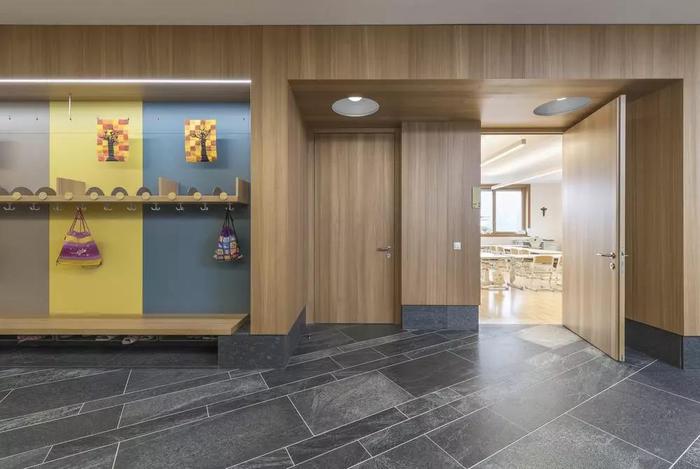
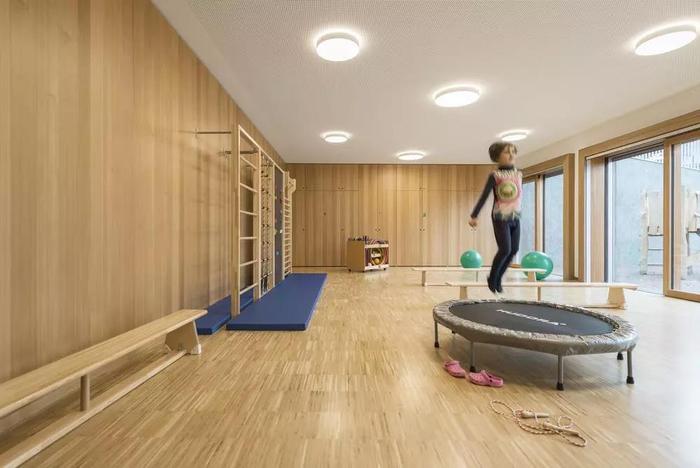
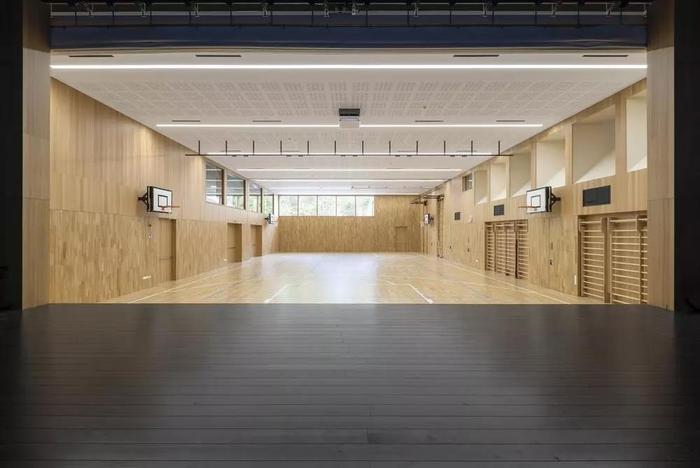
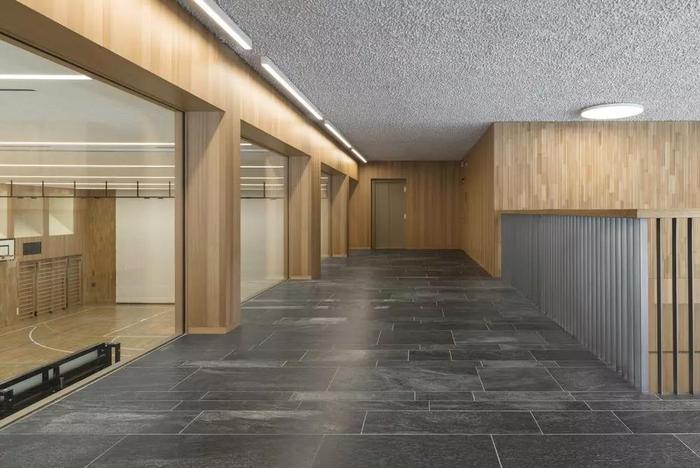
場地平面圖
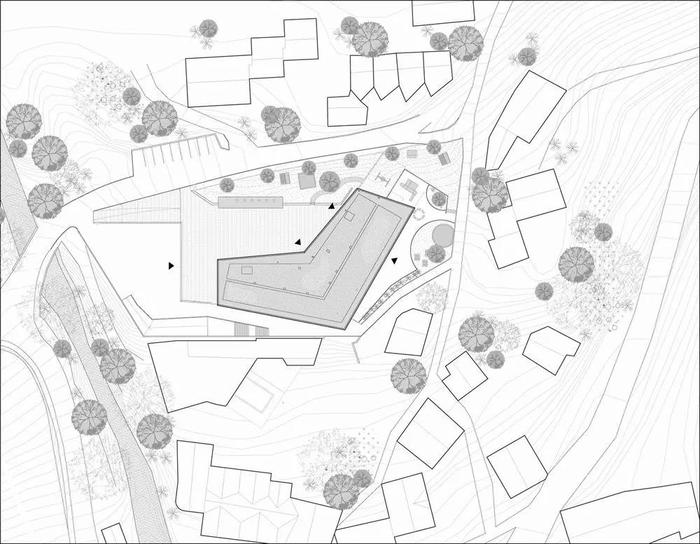
地下平面圖
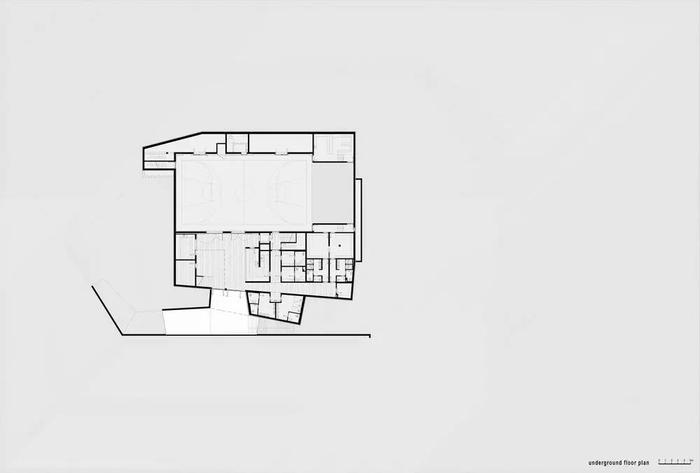
首層平面圖
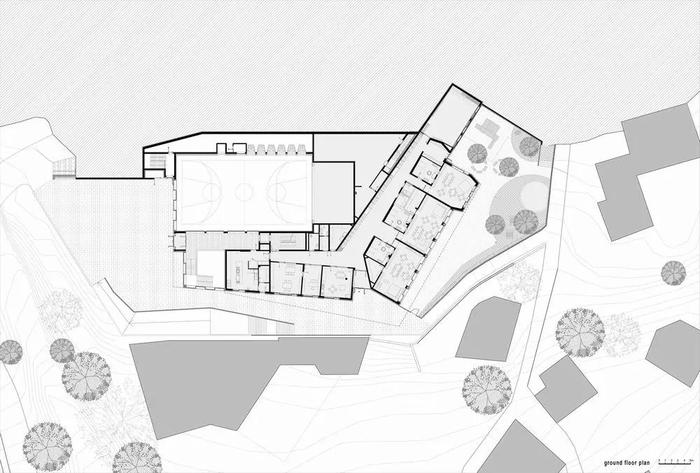
二層平面圖
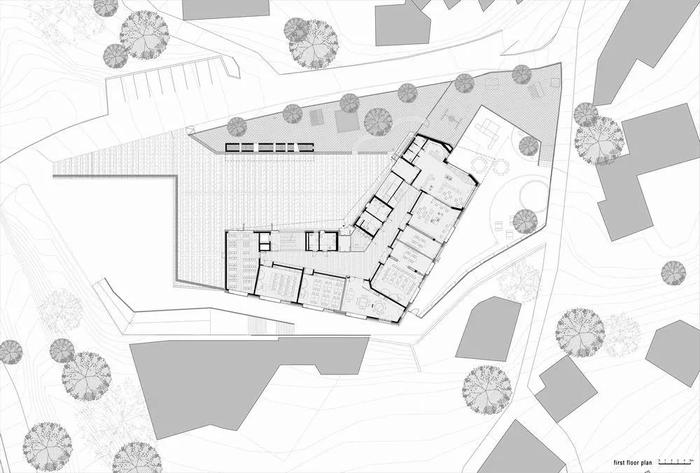
三層平面圖
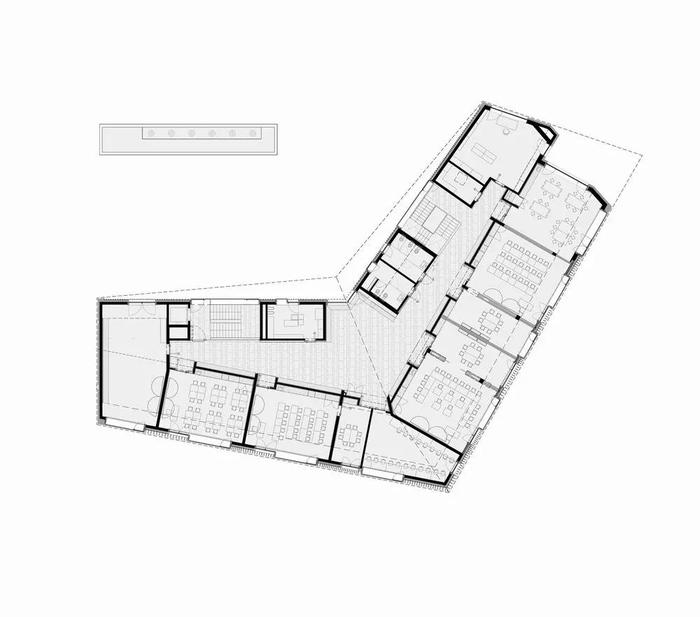
剖面圖

示意圖

軸測圖
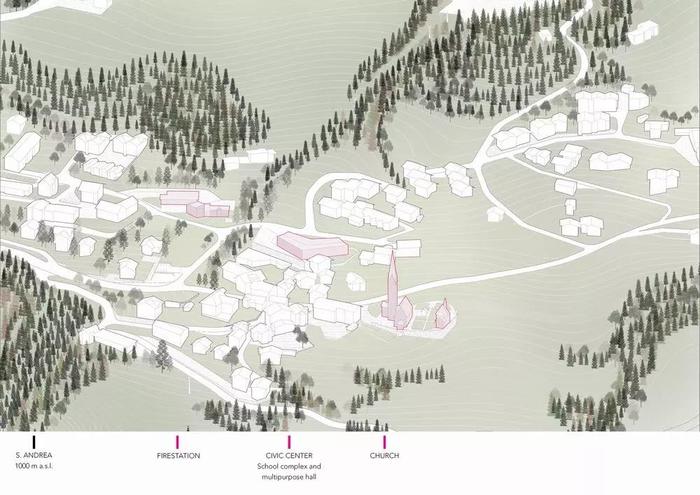
建筑師:MoDusArchitects
地點:意大利 博爾扎諾
面積:4995平方米
近日,中海上東區首開售罄,澎湃園區一房難求,紅冠全城上東區純粹四房金牌戶型,引領國際奧體人居新范本,革新住宅的尺度... |
“綠地集團自入駐咸寧以來即引發了咸寧購房熱潮上千套房源即開即罄創造了咸寧樓市傳奇咸寧“現象級”樓盤就此誕生”01傳... |
你可還記得曾經的奉化是什么模樣嗎?市區不大,人也不多但互相之間都不陌生天很藍,高樓很少舉目四望,一覽無余各色美食分... |
作為中國房地產開發商品牌標準化展示服務體系的締造者,智汀國際在空間展示這一重要領域,通過標準化流程、標準化內容、標... |
智汀國際在定制化方案中,遵循新城控股每進駐一個新城市,除了堅持吾悅固有的DNA之外,都會以“在地思維”洞察當地人的... |
萬科企業股份有限公司成立于1984年,經過三十余年的發展,現已成為國內領先的城鄉建設與生活服務商,公司業務聚焦全國... |
|
智汀國際 | 小葉欖仁旁的親切:生活美學館 |

